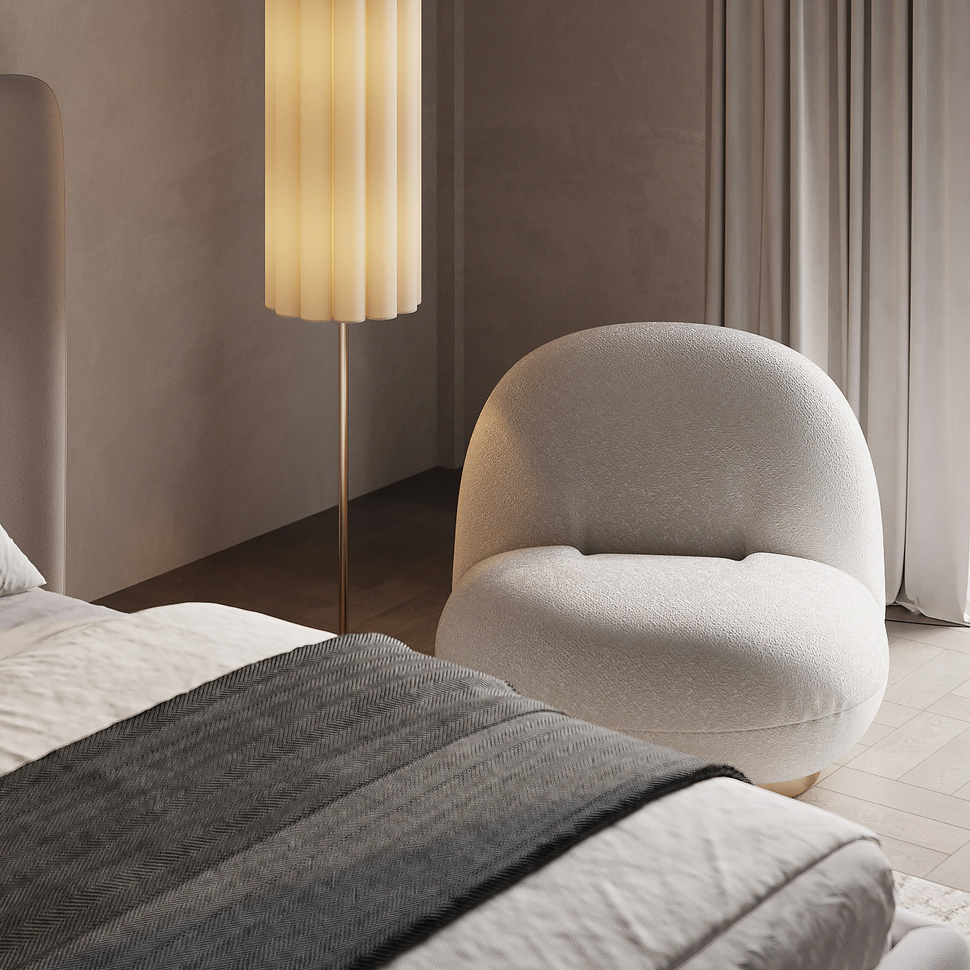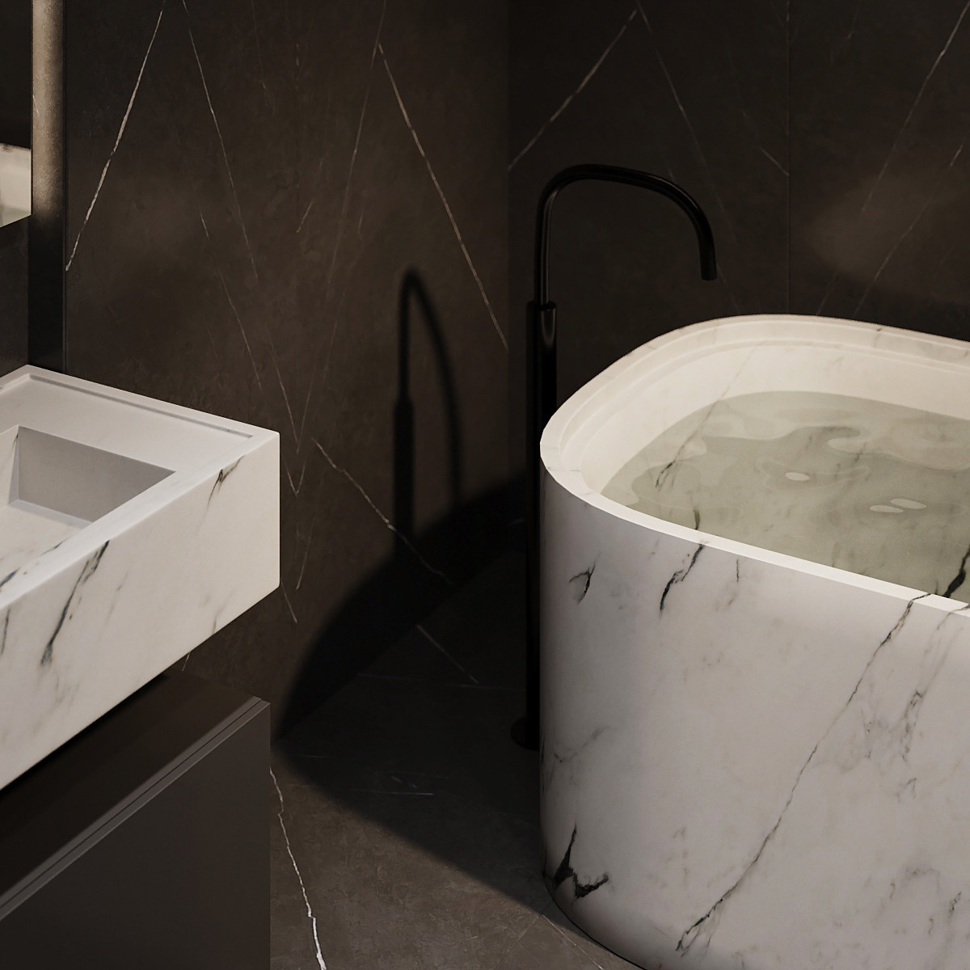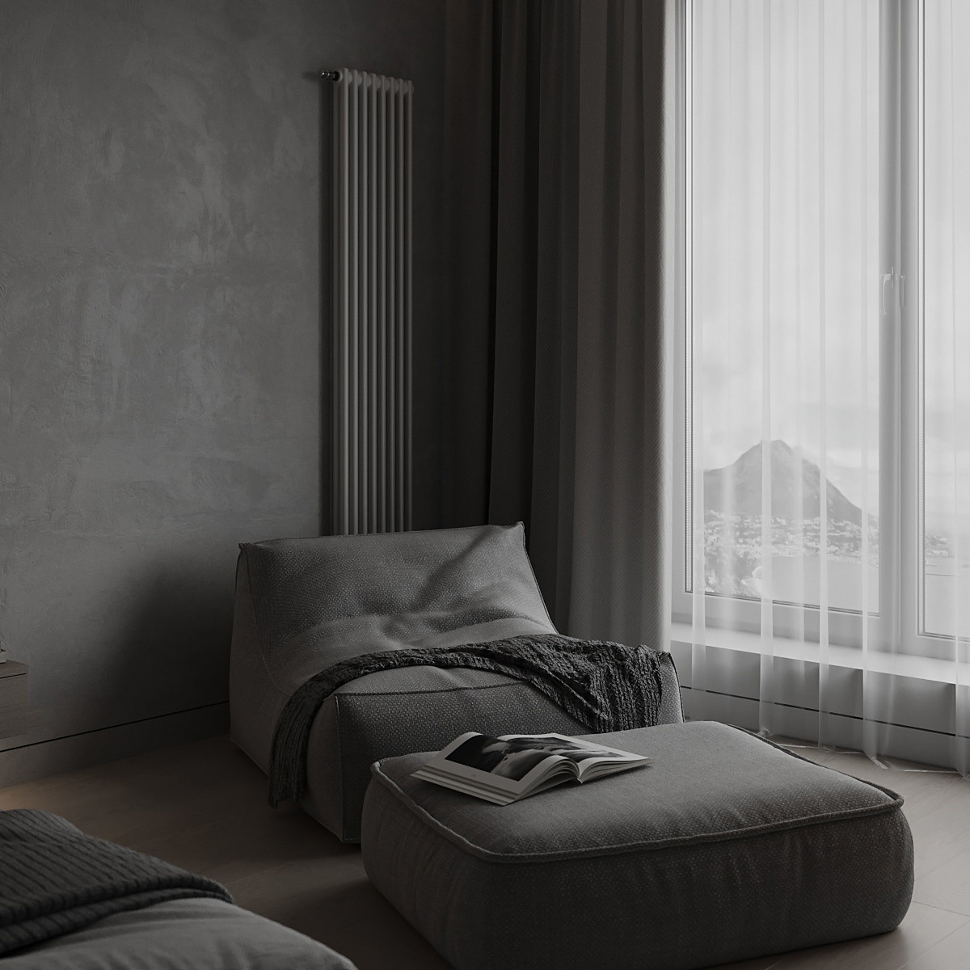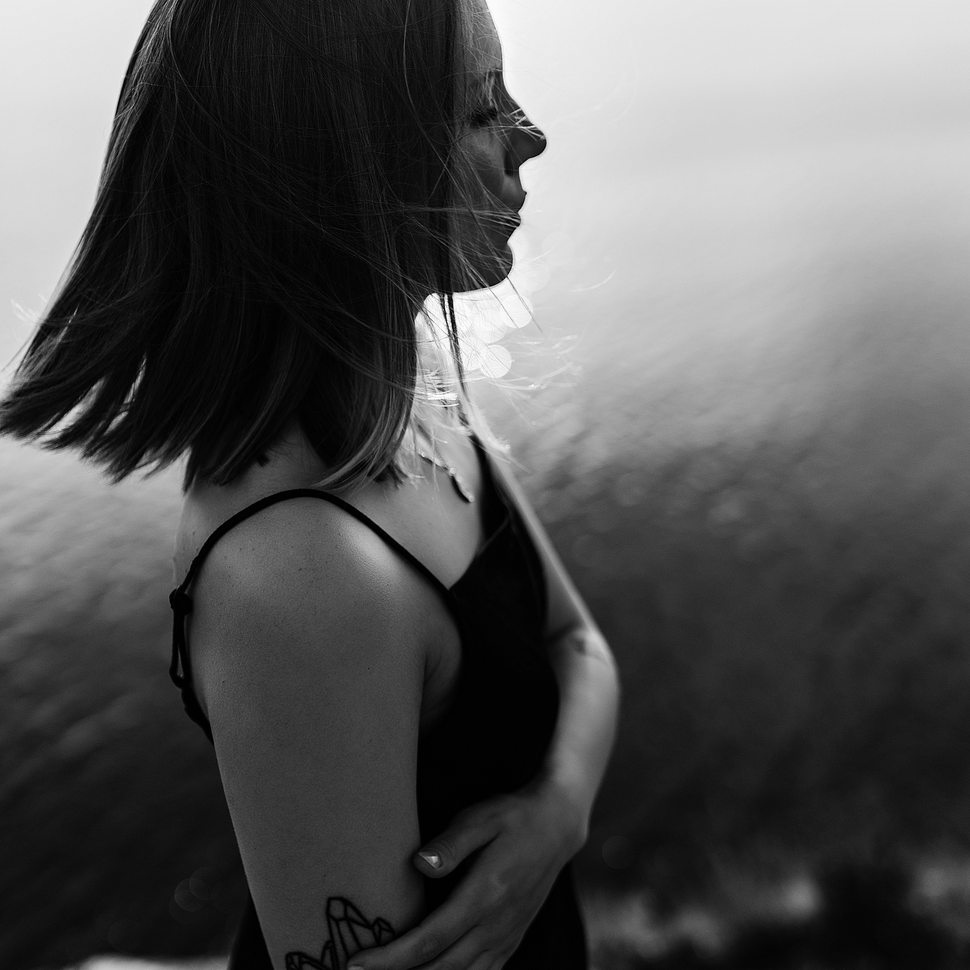Cost of interior visualization
is 10$ or 9€ per square meter. This price includes pro-models, 2 iterations of edits and final renders in high quality.


Working conditions
— deadline: 2-4 working days per room;
— edits: up to 2 iterations of edits (up to 30% of changes) are included in the price, further edits are paid separately;
— 3d models: included in the price;
— work is carried out according to a strictly approved by you;
— terms of reference: links to finishing materials, links to 3d models or shops, furniture and lighting plan in dwg format, develop walls and cabinet furniture;
— communication: WA, Telegram
— days off: Saturday, Sunday.
Stages of work
— receipt and analysis of technical specifications
— prepayment 50%
— visualization according to TOP
— first preview
— introduction of the first edit iterations
— second preview
— introduction of the second edit iterations
— final approval of final renders
— post-payment 50%
— final rendering and post-processing
*third and further edits are paid separately, depending on the number of changes
**edits after final renders are paid separately.

Order visualization
+79512548826
